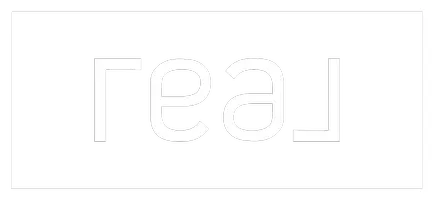$649,000
$649,000
For more information regarding the value of a property, please contact us for a free consultation.
5834 N Camino Esplendora Tucson, AZ 85718
3 Beds
2 Baths
2,189 SqFt
Key Details
Sold Price $649,000
Property Type Townhouse
Sub Type Townhouse
Listing Status Sold
Purchase Type For Sale
Square Footage 2,189 sqft
Price per Sqft $296
Subdivision Skyline Bel Air Estates (1-153)
MLS Listing ID 22524249
Sold Date 10/22/25
Style Contemporary
Bedrooms 3
Full Baths 2
HOA Y/N Yes
Year Built 1970
Annual Tax Amount $2,760
Tax Year 2024
Lot Size 5,140 Sqft
Acres 0.12
Lot Dimensions Irregular
Property Sub-Type Townhouse
Source MLS of Southern Arizona
Property Description
A MUST SEE! Beautiful, move-in ready 3BR/2BA home with 2-car garage, 2 EV chargers, and a large storage room in highly sought after Skyline Bel Air Villas. Enjoy unobstructed Catalina Mountain views from your primary bedroom, living room, dining room, private backyard and viewing deck. Thoughtful details include landscape lighting in front and back, creating a warm ambiance for evening enjoyment, as well as a serene front courtyard. Perfect as a primary residence or lock-and-leave retreat. This property combines comfort and convenience in a prime location. Close to hiking, biking, shopping and schools. This beautiful, spacious 2,189 sqft townhouse offers the best of Tucson living with modern upgrades and timeless views. Truly a unicorn in the desert!
Location
State AZ
County Pima
Community Skyline Bel Air Estates (1-153)
Area North
Zoning Pima County - TR
Direction From Swan and Sunrise: N on Swan, E on La Brinca, S on N Camino Esplendora, E into Skyline Bel Air Villas to property
Rooms
Master Bathroom Double Vanity
Kitchen Garbage Disposal
Interior
Interior Features High Ceilings, Walk-In Closet(s)
Heating Natural Gas
Cooling Central Air, Ceiling Fans
Flooring Concrete
Fireplaces Number 1
Fireplaces Type Bee Hive
Fireplace Yes
Window Features Double Pane Windows
Laundry Dryer
Exterior
Exterior Feature Other, Courtyard
Parking Features Electric Door Opener, Separate Storage Area, Electric Vehicle Charging Station(s)
Garage Spaces 2.0
Garage Description 2.0
Fence Block
Community Features Paved Street, Pool
Utilities Available Sewer Connected
Amenities Available Pool
View Y/N Yes
Water Access Desc City
View Sunrise, Sunset, Mountain(s)
Roof Type Built-Up
Porch Paver, Covered, Deck, Patio
Total Parking Spaces 2
Garage No
Building
Lot Description Adjacent to Wash, Subdivided, Decorative Gravel, North/South Exposure
Architectural Style Contemporary
Schools
Elementary Schools Ventana Vista
Middle Schools Esperero Canyon
High Schools Catalina Fthls
School District Catalina Foothills
Others
Tax ID 109-08-1291
Acceptable Financing Conventional, Cash, Submit
Horse Property No
Listing Terms Conventional, Cash, Submit
Special Listing Condition None
Read Less
Want to know what your home might be worth? Contact us for a FREE valuation!

Our team is ready to help you sell your home for the highest possible price ASAP








