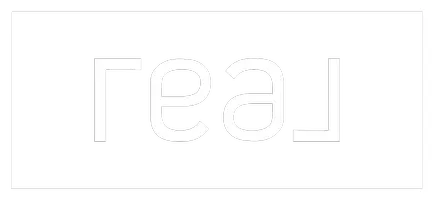6034 S John Vic Place Tucson, AZ 85706
3 Beds
2 Baths
1,577 SqFt
UPDATED:
Key Details
Property Type Single Family Home
Sub Type Single Family Residence
Listing Status Active
Purchase Type For Sale
Square Footage 1,577 sqft
Price per Sqft $215
Subdivision Burgess Mobile Home Estates
MLS Listing ID 22515472
Style Contemporary
Bedrooms 3
Full Baths 2
Construction Status New Construction
HOA Y/N No
Year Built 2025
Annual Tax Amount $463
Tax Year 2024
Lot Size 7,100 Sqft
Acres 0.16
Property Sub-Type Single Family Residence
Property Description
Location
State AZ
County Pima
Area South
Zoning Pima County - CMH1
Rooms
Other Rooms None
Guest Accommodations None
Dining Room Dining Area
Kitchen Dishwasher, Electric Range, Garbage Disposal, Refrigerator
Interior
Interior Features Ceiling Fan(s), Dual Pane Windows, High Ceilings 9+, Split Bedroom Plan, Walk In Closet(s)
Hot Water Electric, Tankless Water Htr
Heating Heat Pump
Cooling Ceiling Fans, Heat Pump
Flooring Ceramic Tile
Fireplaces Type None
SPA None
Laundry Electric Dryer Hookup, Laundry Room, Sink
Exterior
Parking Features Electric Door Opener
Garage Spaces 2.0
Fence Block, Shared Fence
Community Features Lighted, Paved Street, Sidewalks
View Residential, Sunrise
Roof Type Rolled
Handicap Access None
Road Frontage Paved
Private Pool No
Building
Lot Description East/West Exposure
Dwelling Type Single Family Residence
Story One
Sewer Connected
Water City
Level or Stories One
Structure Type Frame - Stucco
Construction Status New Construction
Schools
Elementary Schools Drexel
Middle Schools Sierra
High Schools Sunnyside
School District Sunnyside
Others
Senior Community No
Acceptable Financing Cash, Conventional, FHA, VA
Horse Property No
Listing Terms Cash, Conventional, FHA, VA
Special Listing Condition None







